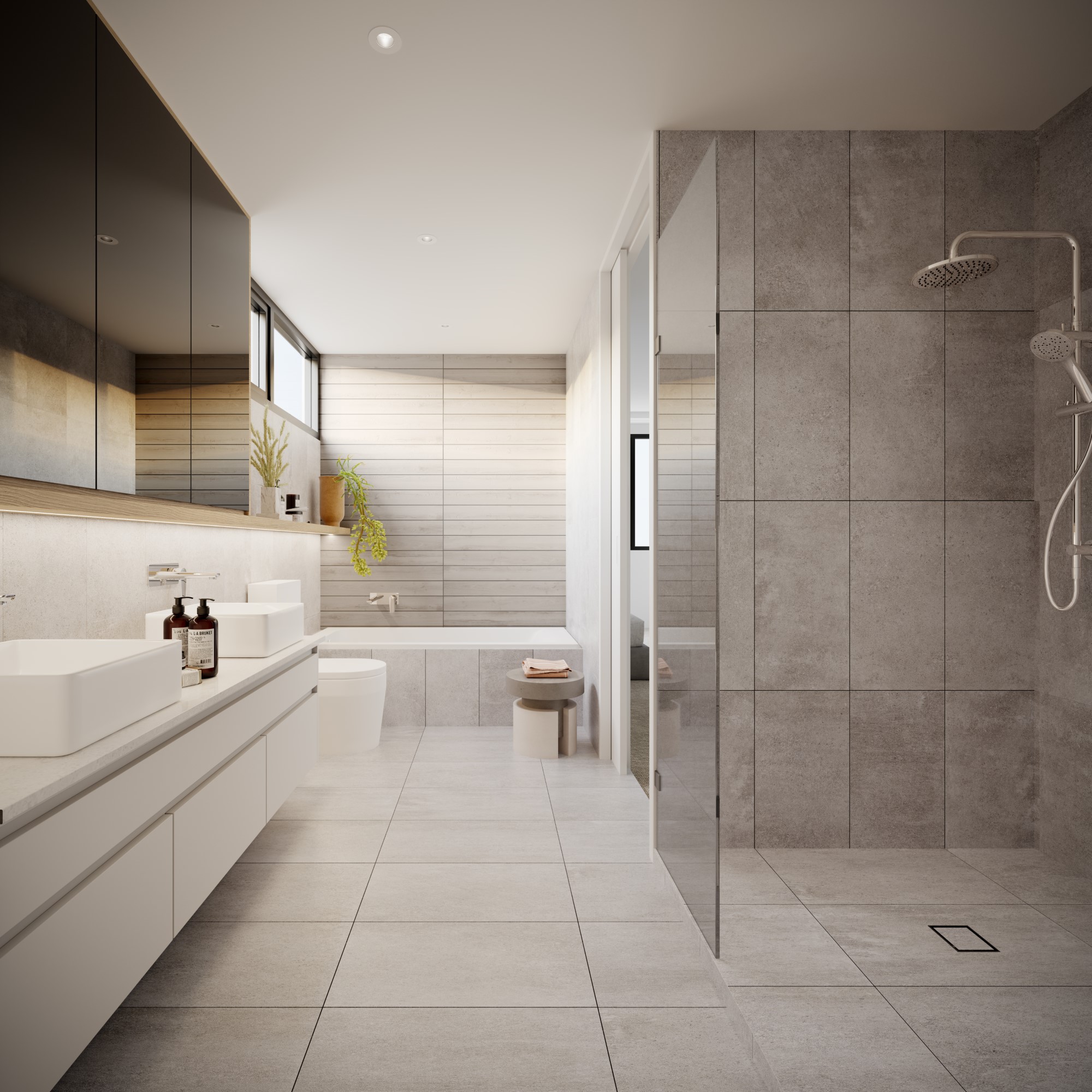Coming soon to the Yarrabend precinct, Yarra Park presents living at its most harmonious.
Yarra Park presents living at its most harmonious. Ingenious architecture pairs with one of Melbourne’s most coveted and naturally rich locations, forming an utterly outstanding place to call home.
FOR MORE INFORMATION
Call Sara — 0450 426 872
REGISTER NOW
Introduction
Nestled beside the Yarra River in naturally rich Alphington, Yarra Park presents living at its most sublime. Just 6.5km from the heart of the city, this crafted collection of residences will form part of the new Yarrabend precinct – a curated community set to become Melbourne’s most liveable suburb. Designed to nurture a life of connection, inspiration and modern convenience, the townhomes have been expertly and intuitively imagined by one of Australia’s leading architectural firms.

Yarrabend,
Past
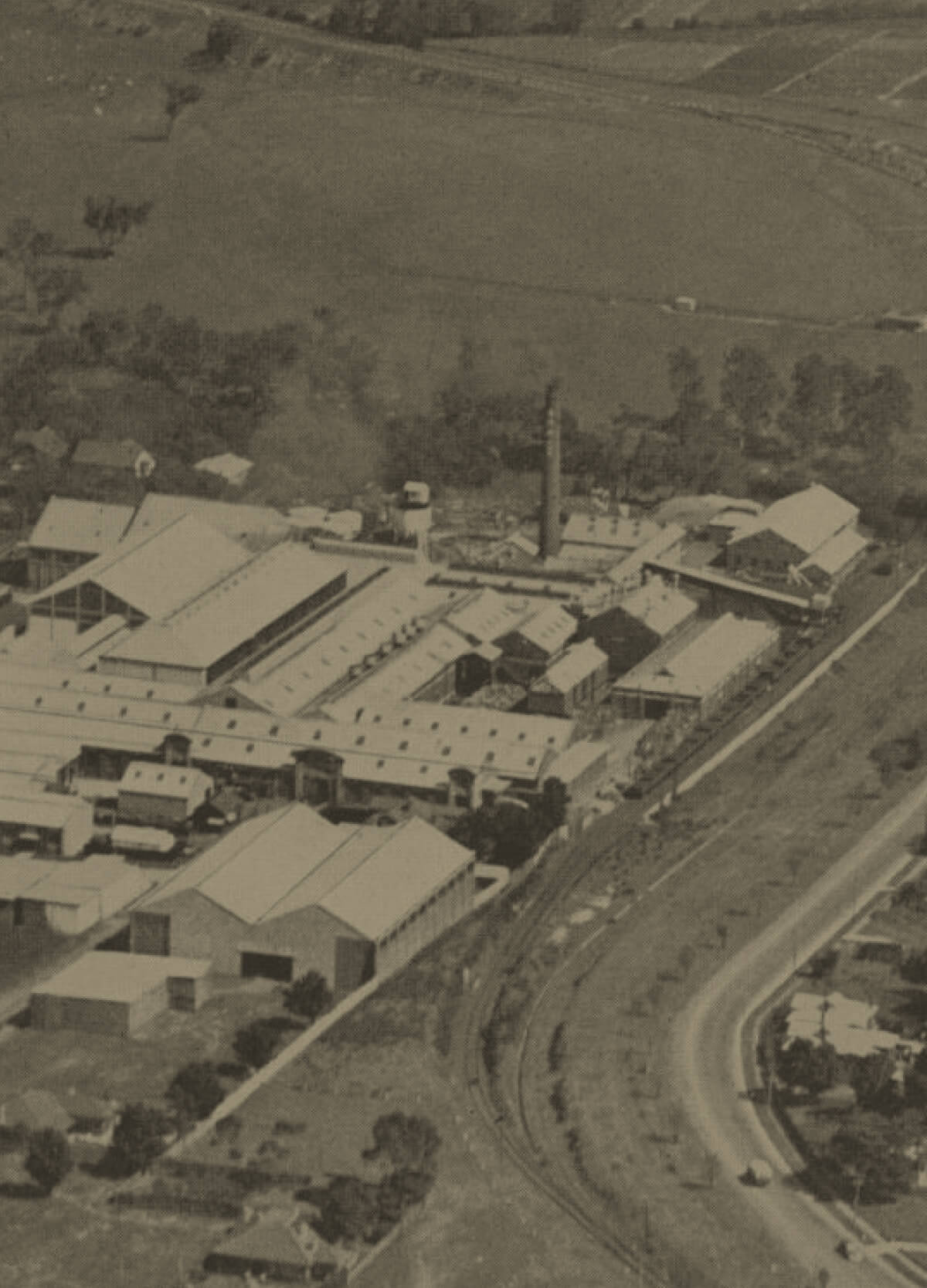
Spread out over 16.5 hectares of land, the project site holds a rich and multifaceted history. In 1883, it became home to the Woodlands Farm, a large and affluent Yarra Bank property comprised of a ten room home, a coach house, stables, servant’s quarters and a harness room.
In 1919, Yorkshire man Samuel Ramsden established Victoria’s first paper mill on the site; the original paper mill structure still resides here today. The Australian Paper Manufacturers Ltd company occupied the mill until 1986 before changing its name to Amcor. In late 2012, Amcor ceased its paper production and recycling, and in 2013, arranged for the land to be sold.
Yarrabend,
Present
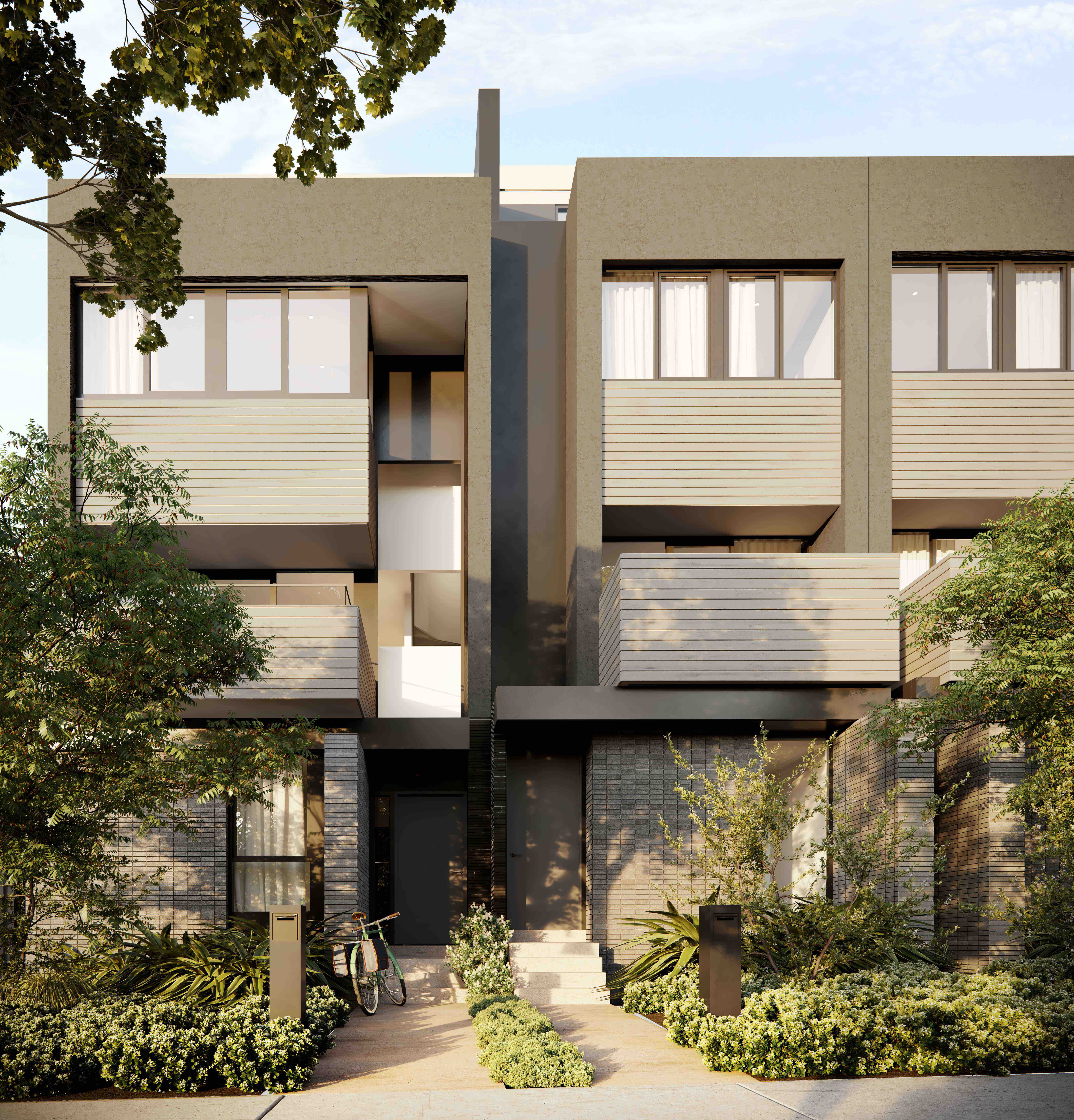
Today, the site is home to Yarrabend, a mixed-use, master planned community comprised of over 1500 residences and a scope of public amenities. Upon completion, Yarrabend will become Melbourne’s newest and most liveable suburb, anchored by six key pillars – sustainability; technology; art and design; health and wellness; knowledge and food; and entertainment.
Yarrabend,
Present
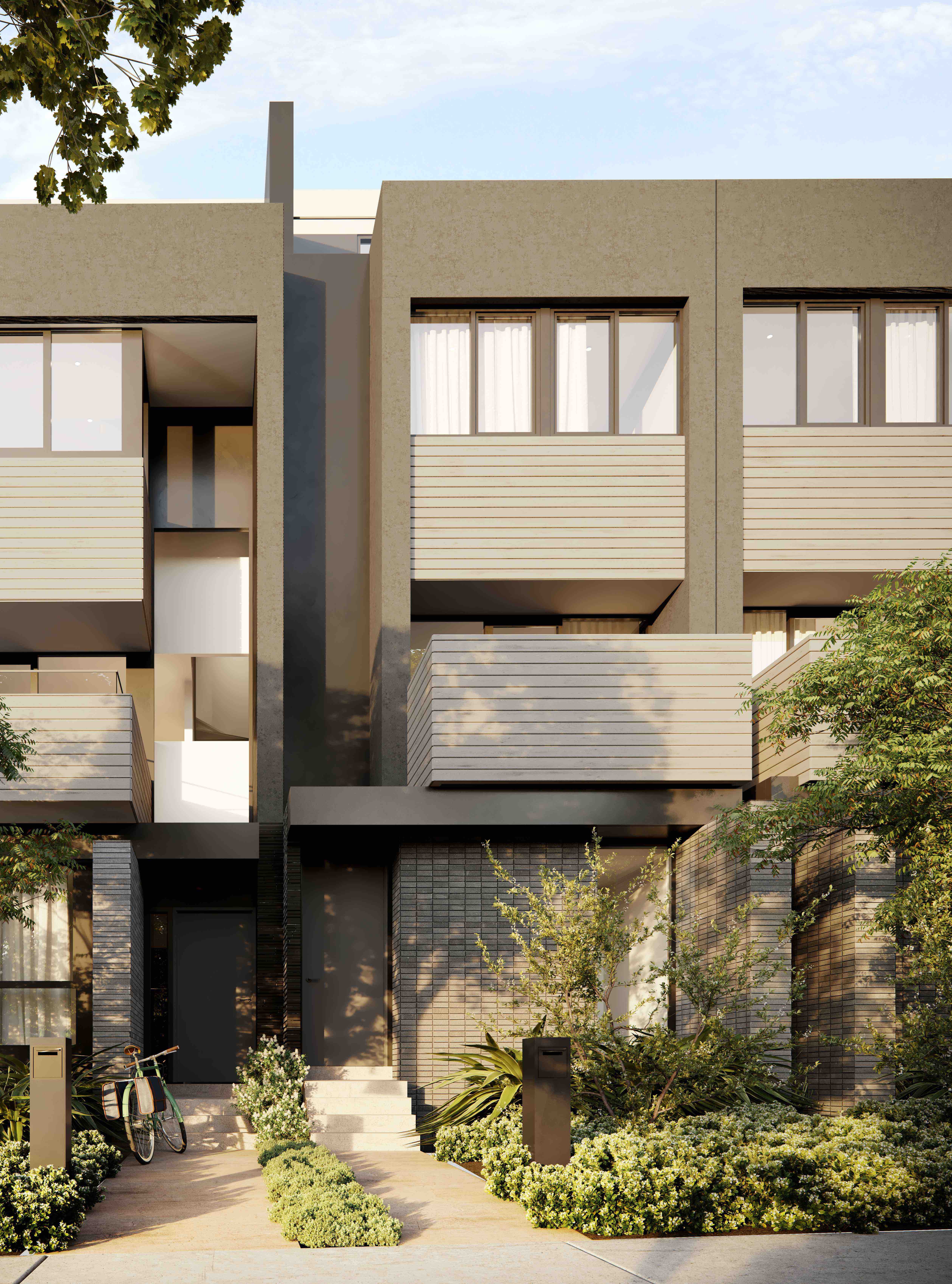
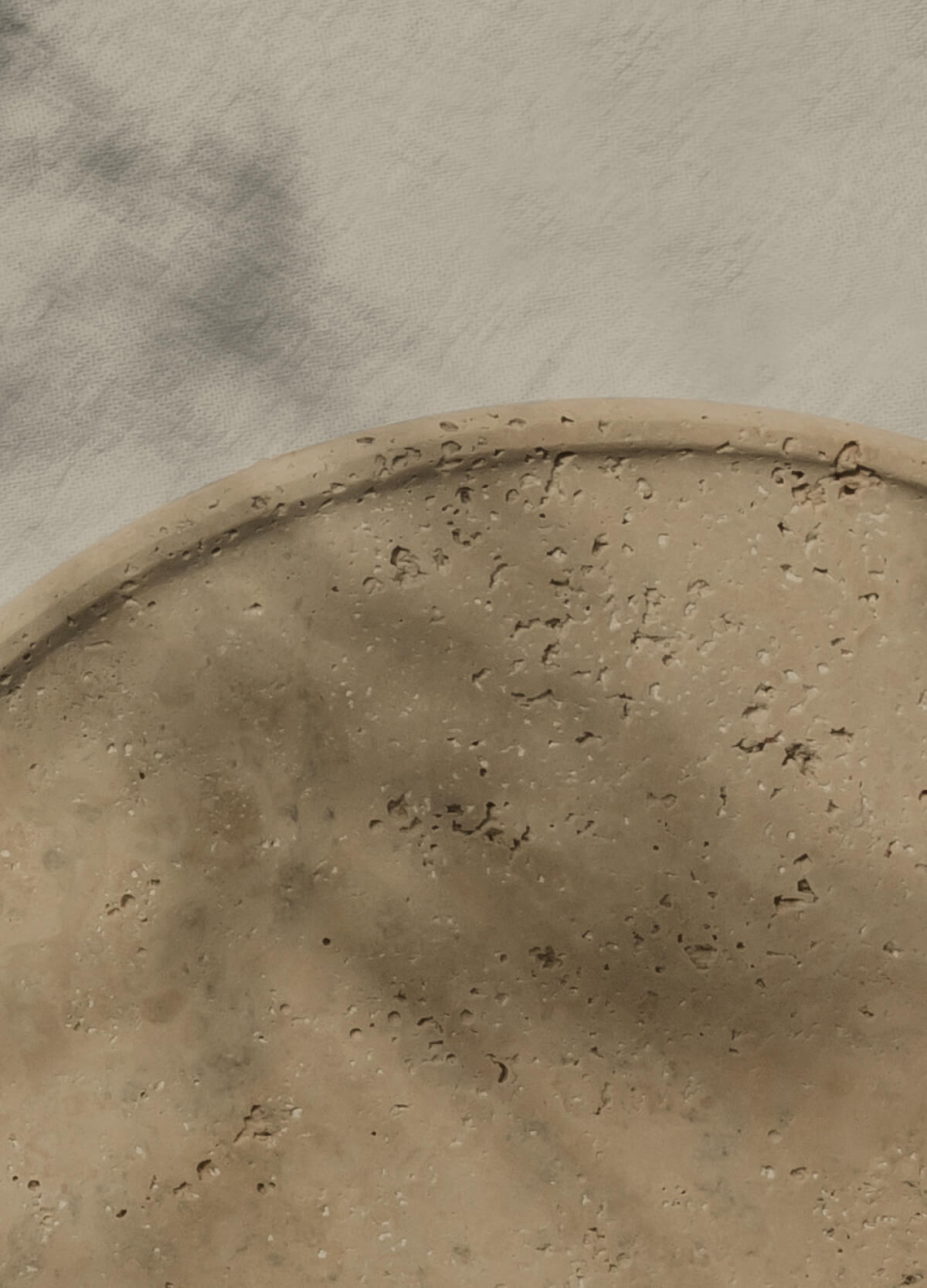
DESIGN
AN EXPRESSION OF MODERN LUXURY, TAILORED FOR EASE OF LIVING.
ARCHITECTURE
Crafted by renowned firm Rotheloweman, Yarra Park’s architecture is an unimposing composition inspired by the natural landscape of its surroundings. From a sympathetic, articulated facade to generously-proportioned indoor and outdoor spaces, every element of the design has been meticulously considered, presenting an exceptional addition to Yarrabend’s architectural fabric.
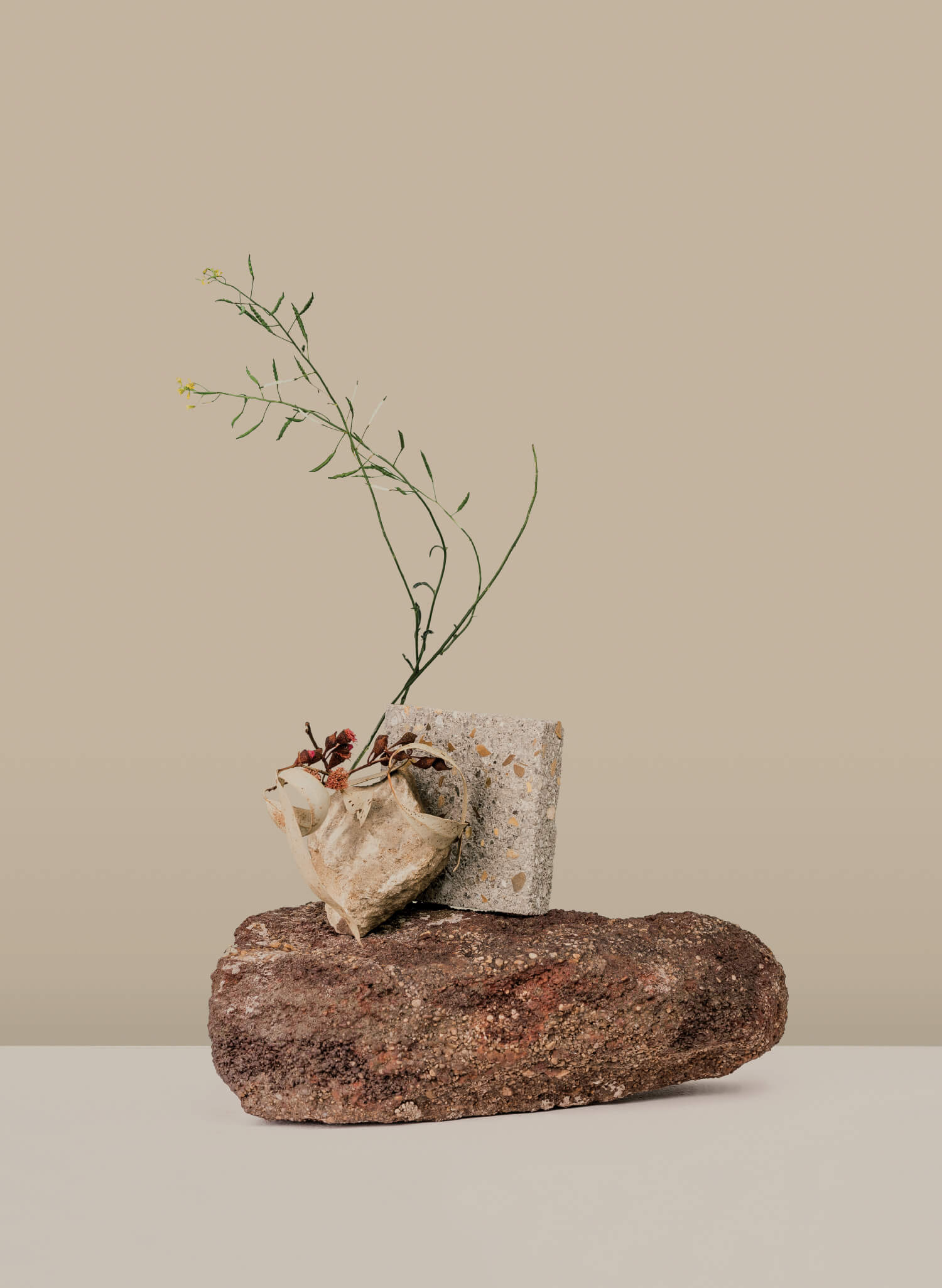
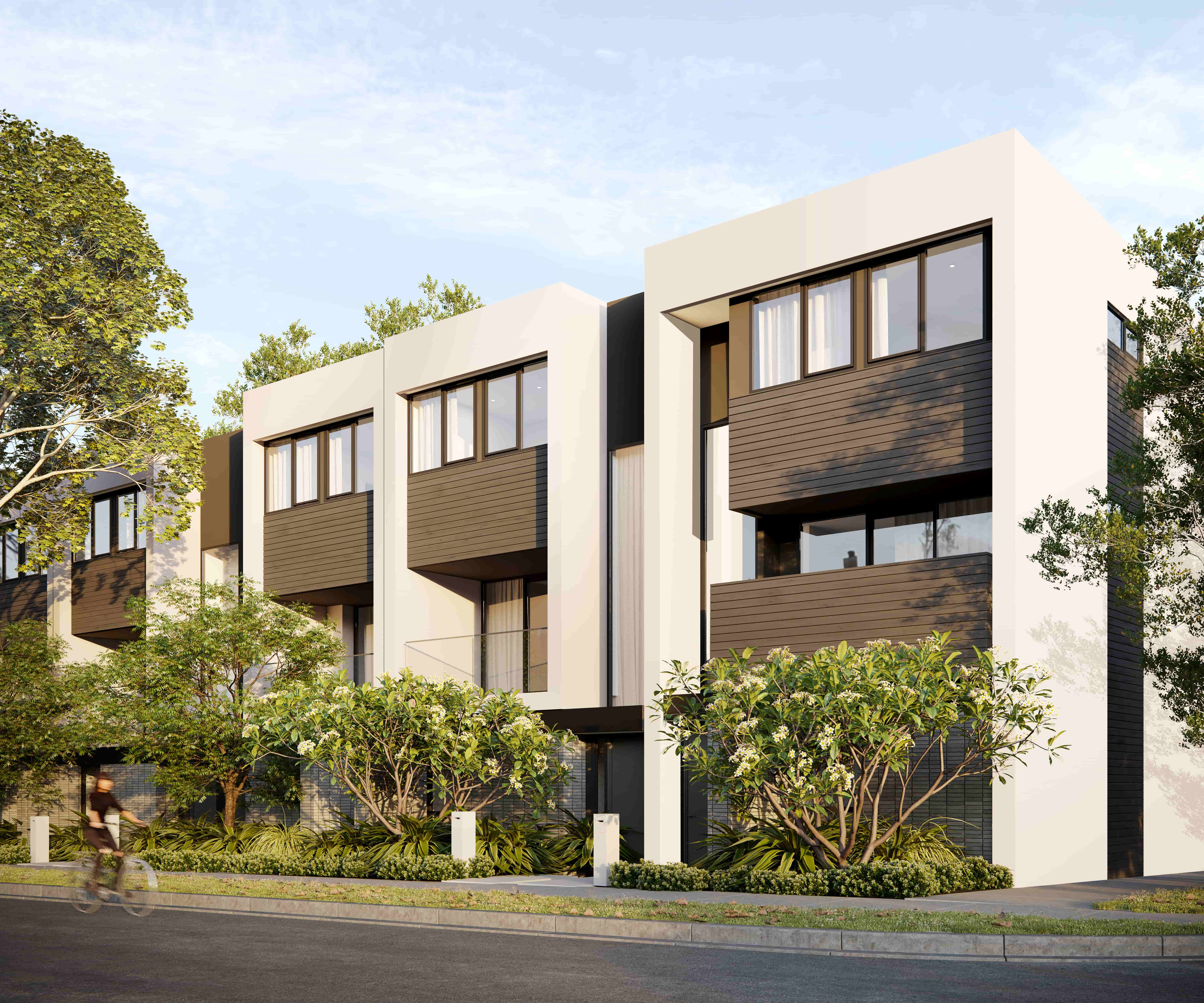

THOUGHTFULLY CRAFTED FACADES
Externally, the townhouses are linear and robust, defined by clean lines and an articulation of solids and voids. Raw, tactilely rich materials in warm hues have been featured, creating an organic and undeniably authentic quality. Evoking a sense of individuality, the facades differ slightly throughout the development, allowing residents to feel like their home is uniquely and especially their own. Generous landscaping pays homage to the flora and fauna of Alphington while framing the homes in a lush, leafy sanctuary.
Architectural Features

PLANTER BOXES — Planter boxes have been built into the terraces, allowing vegetation to cascade beautifully over the edge of the balcony.
TERRACE — The living rooms open out to spacious, wrap-around terraces, encouraging a seamless integration of indoor and outdoor living.
MATERIALITY — The façade’s palette features refined wall panelling selected for both durability and aesthetic appeal.
RAINWATER TANK — For energy efficient, eco-friendly living, the townhomes are gifted with built-in rainwater tanks which will decrease storm water run off and reduce water usage within the home.
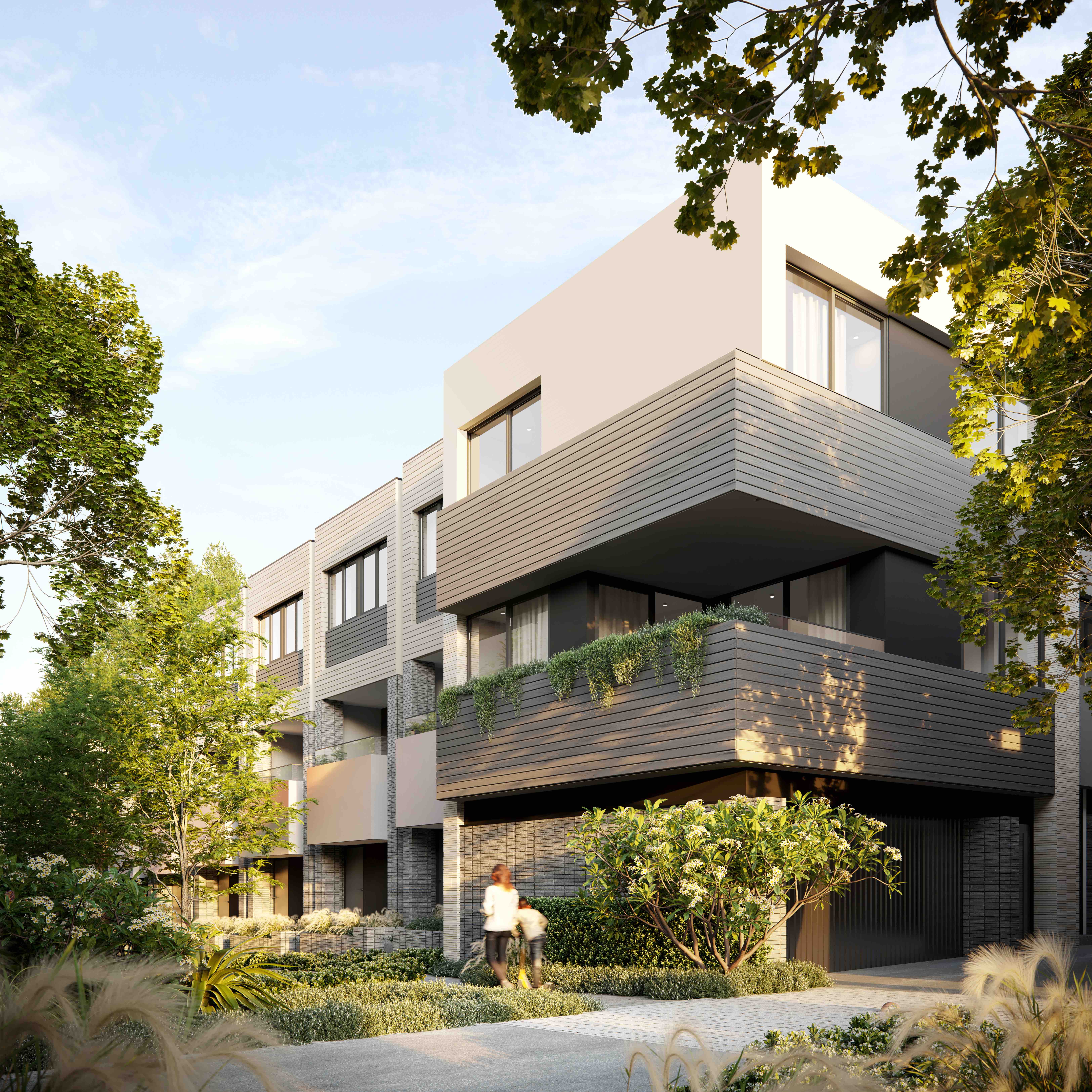
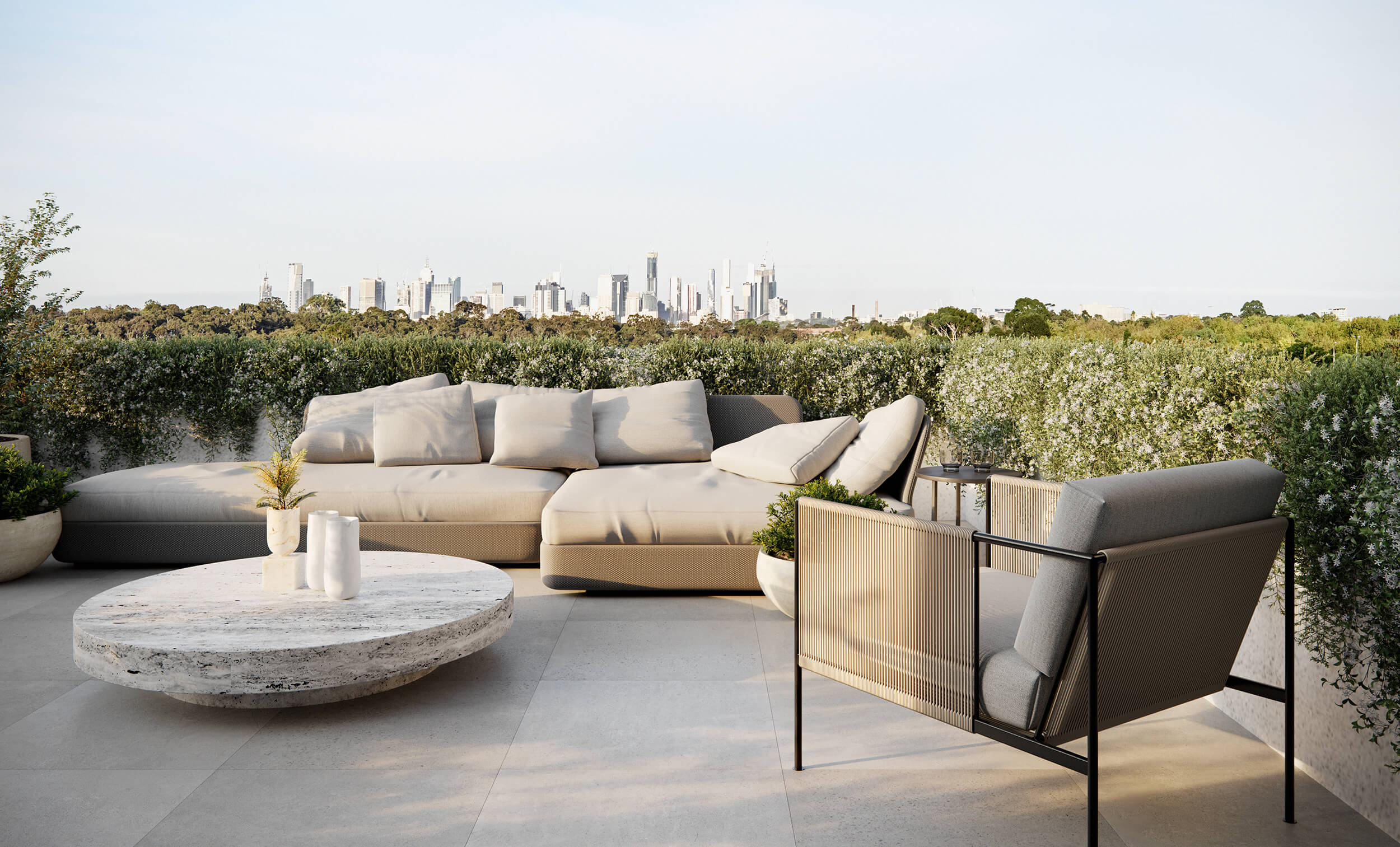
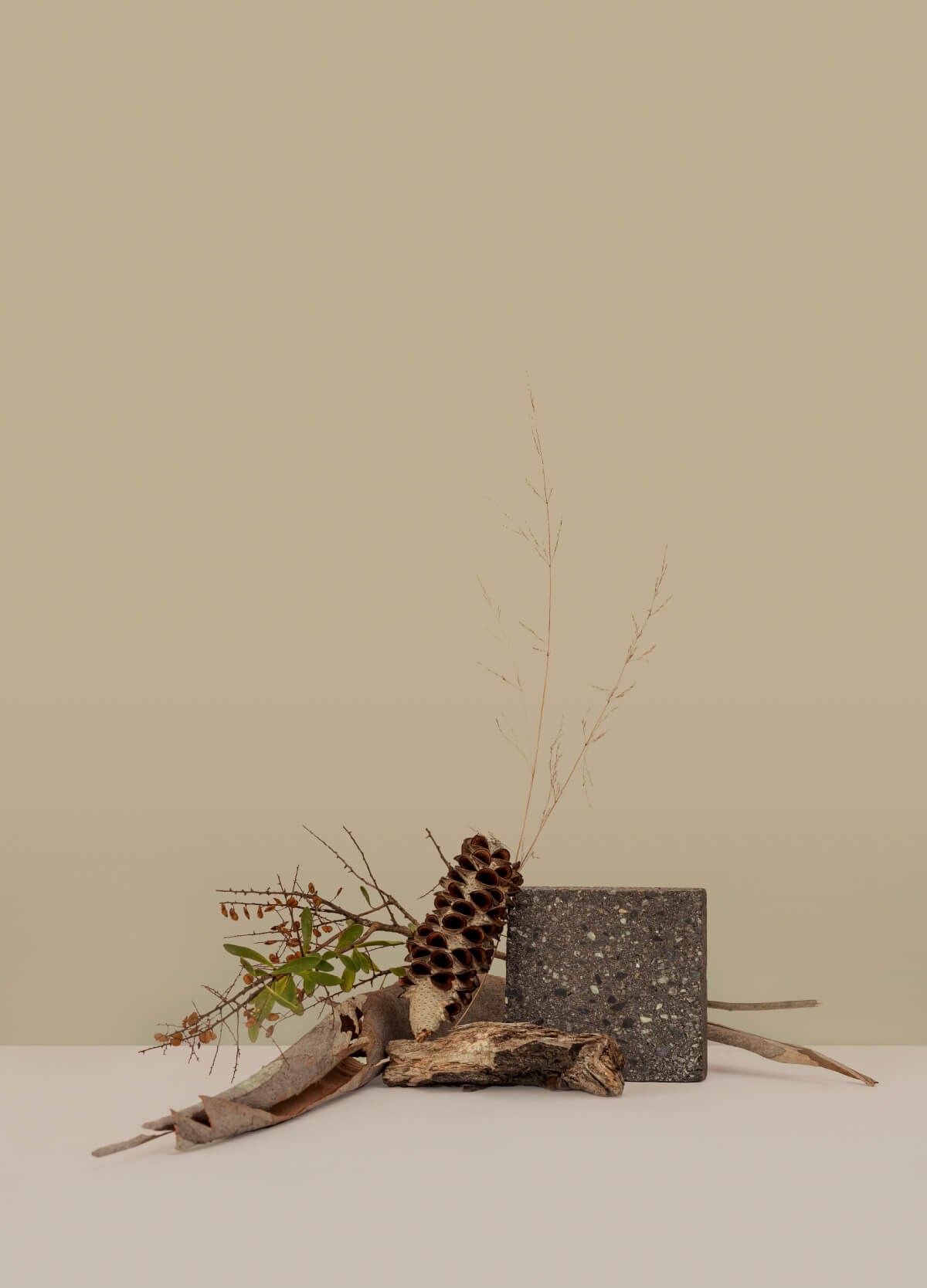
INTERIORS
Also designed by Rotheloweman, Yarra Park’s interiors are sanctuaries in which residents can play, rest, grow and thrive. Genuine and inviting, they are spaces of nourishment where memories are created and daily rituals unfold with ease. Pairing well-appointed finishes with generous fixtures and an abundance of natural light, living here is as easy as it is inspiring.
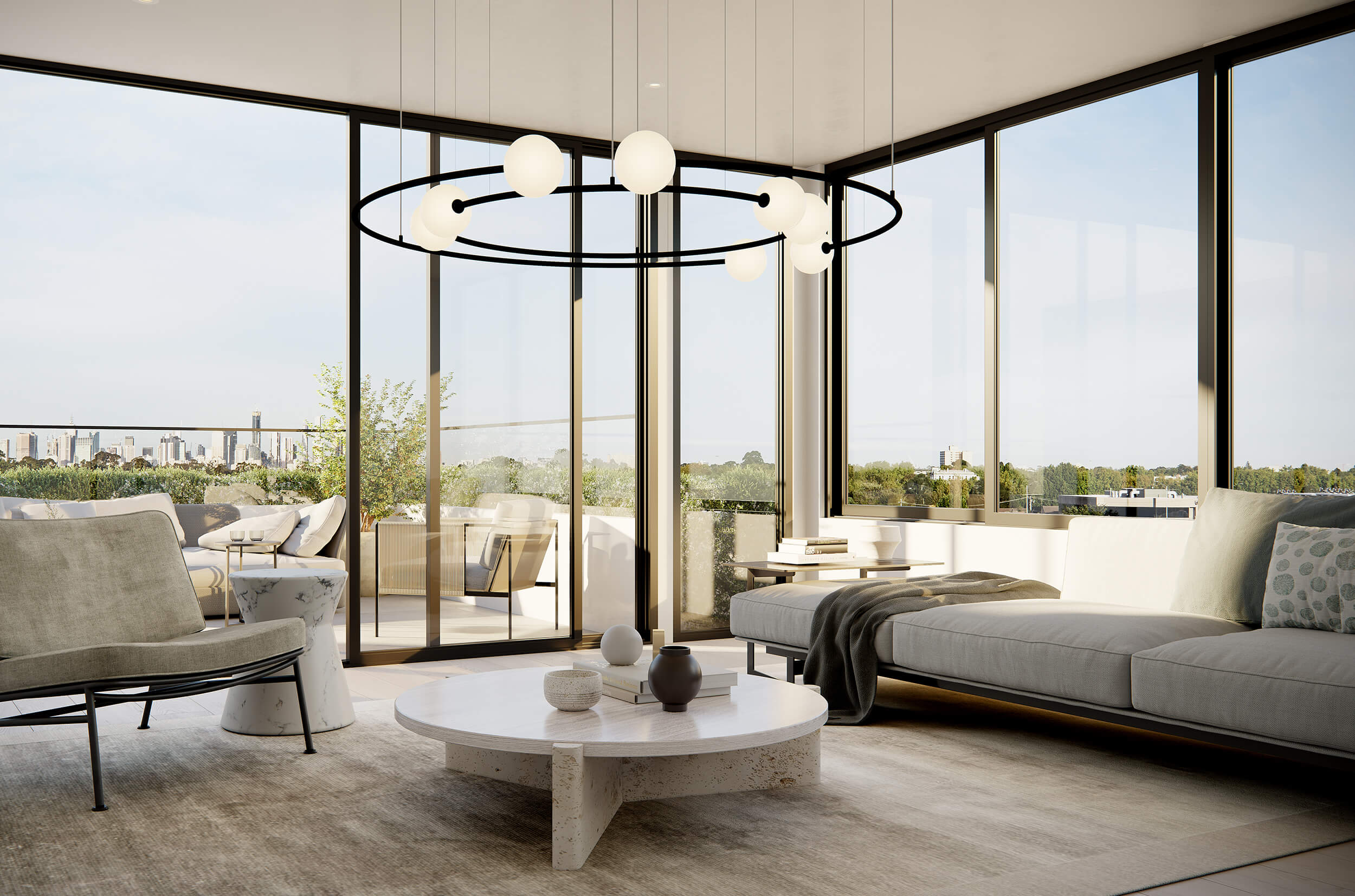
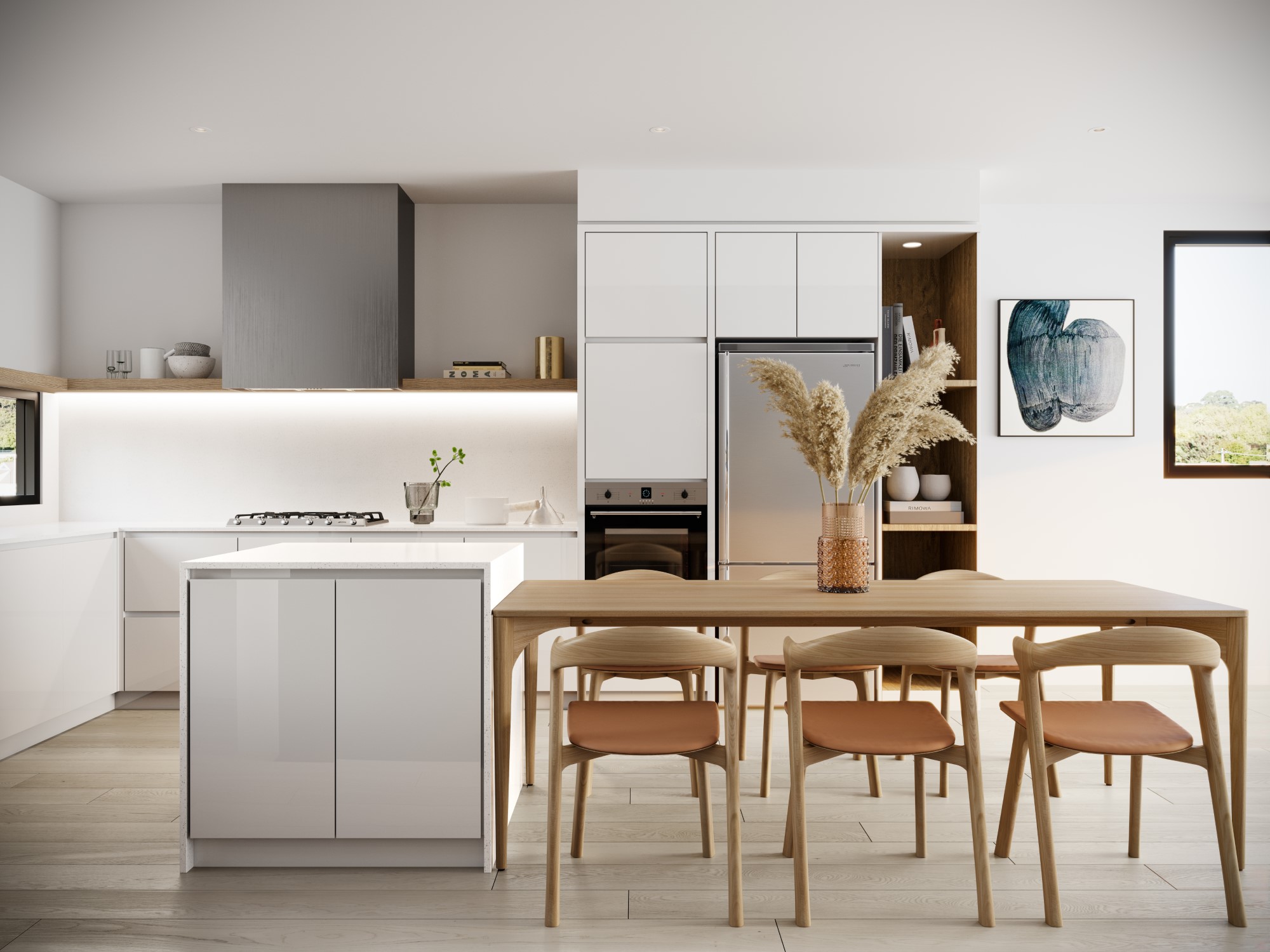
Interiors Features
STONE FINISHES — Durable yet elegant, reconstituted stone has been appointed to the benchtops of Yarra Park.
ENGINEERED TIMBER FLOORS - While lending a homely feel to the interiors, engineer timber floors provide a sturdy base for living to unfold atop of.
APPLIANCES - Smeg cooktops, ovens, dishwashers and range hoods enhance the tasks of cooking and cleaning.
STORAGE - The townhouses feature plentiful storage including butlerís pantries, integrated cabinetry and built in shelving throughout.
ISLAND BENCH - With refined stone surfaces, the island bench is the hero of the open plan living and kitchen area. Upgrade Options are available for those looking to enhance this stunning centerpiece even further.
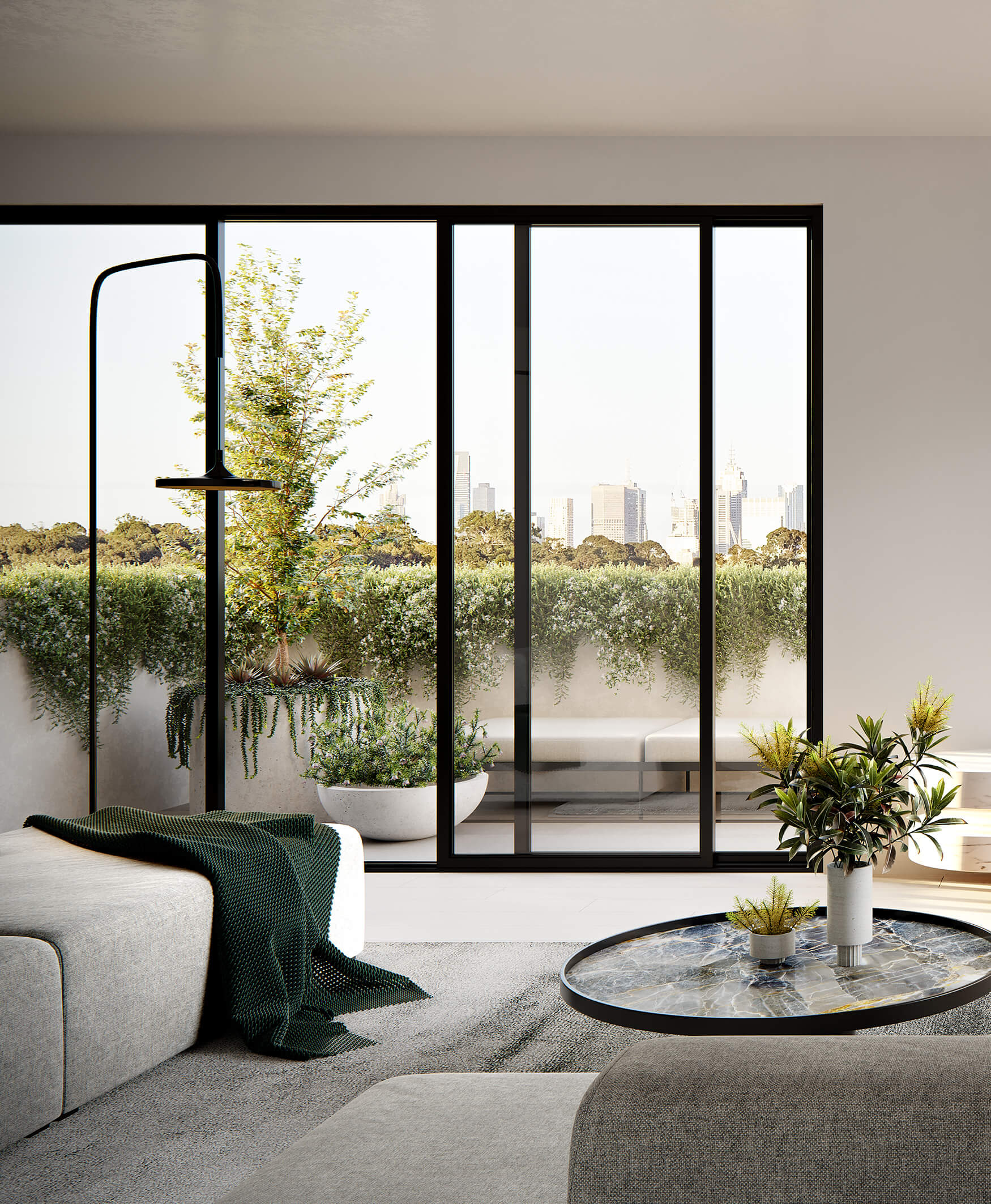
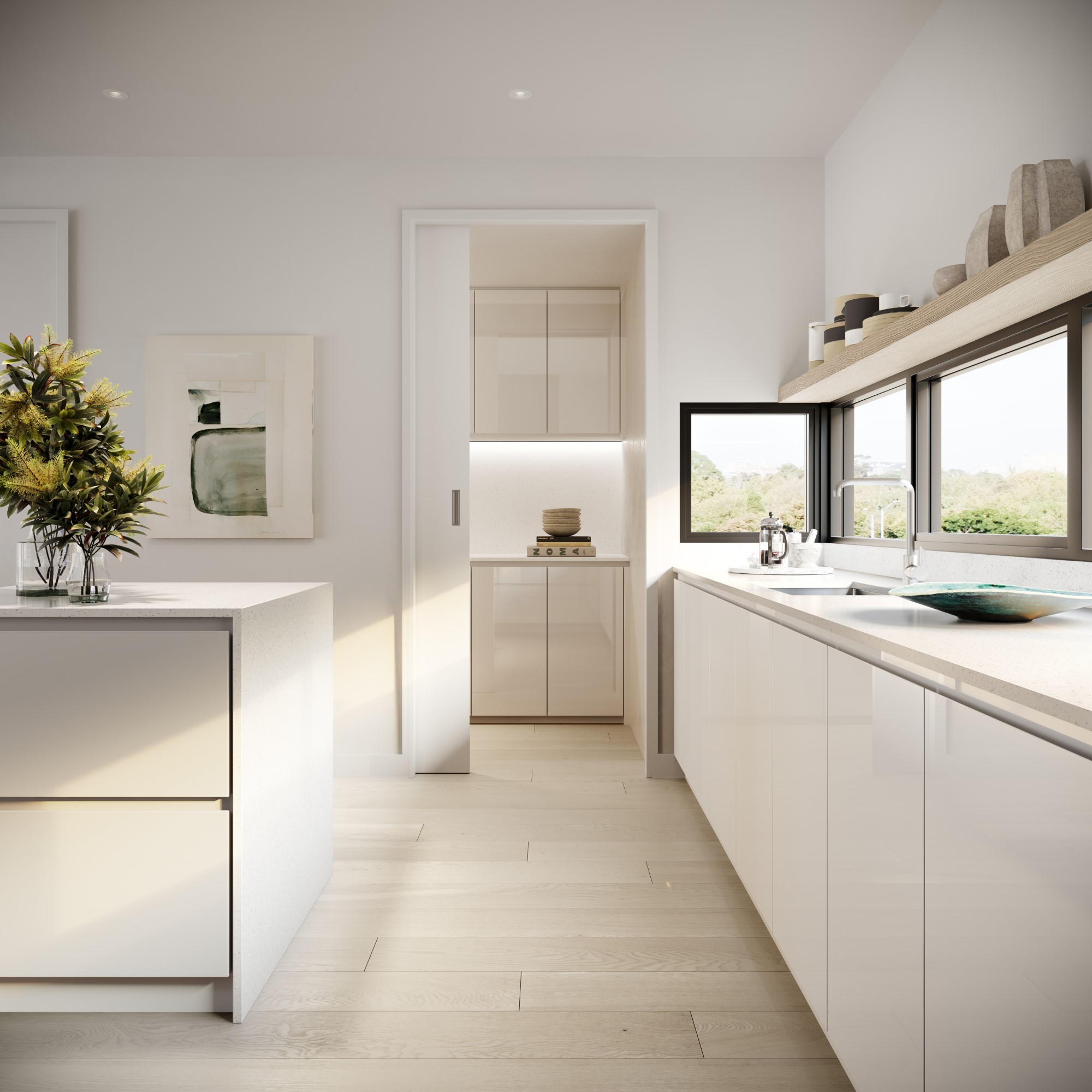
Harmonious living spaces
With a focus on contrast and balance, the kitchen is adorned in a palette of bright finishes with delicate detailing, set against robust industrial fittings. Plentiful storage ensures there’s a home for all your culinary tools while high-end appliances enrich the act of meal preparation. The adjoining living area is framed by soaring, full-height windows that allow sunlight to flood the space while capturing expansive views of the city skyline and the sprawling greenery in the foreground.
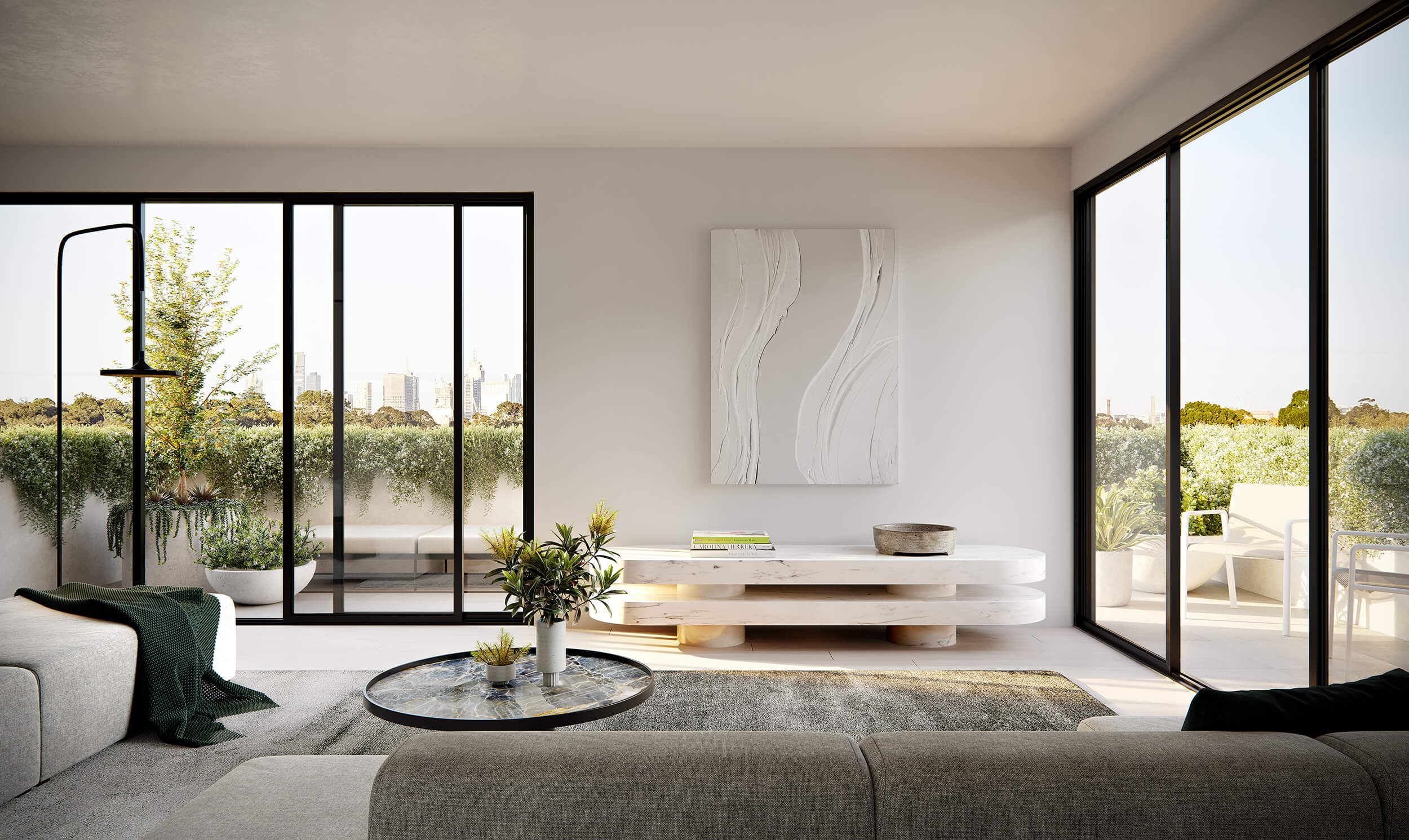
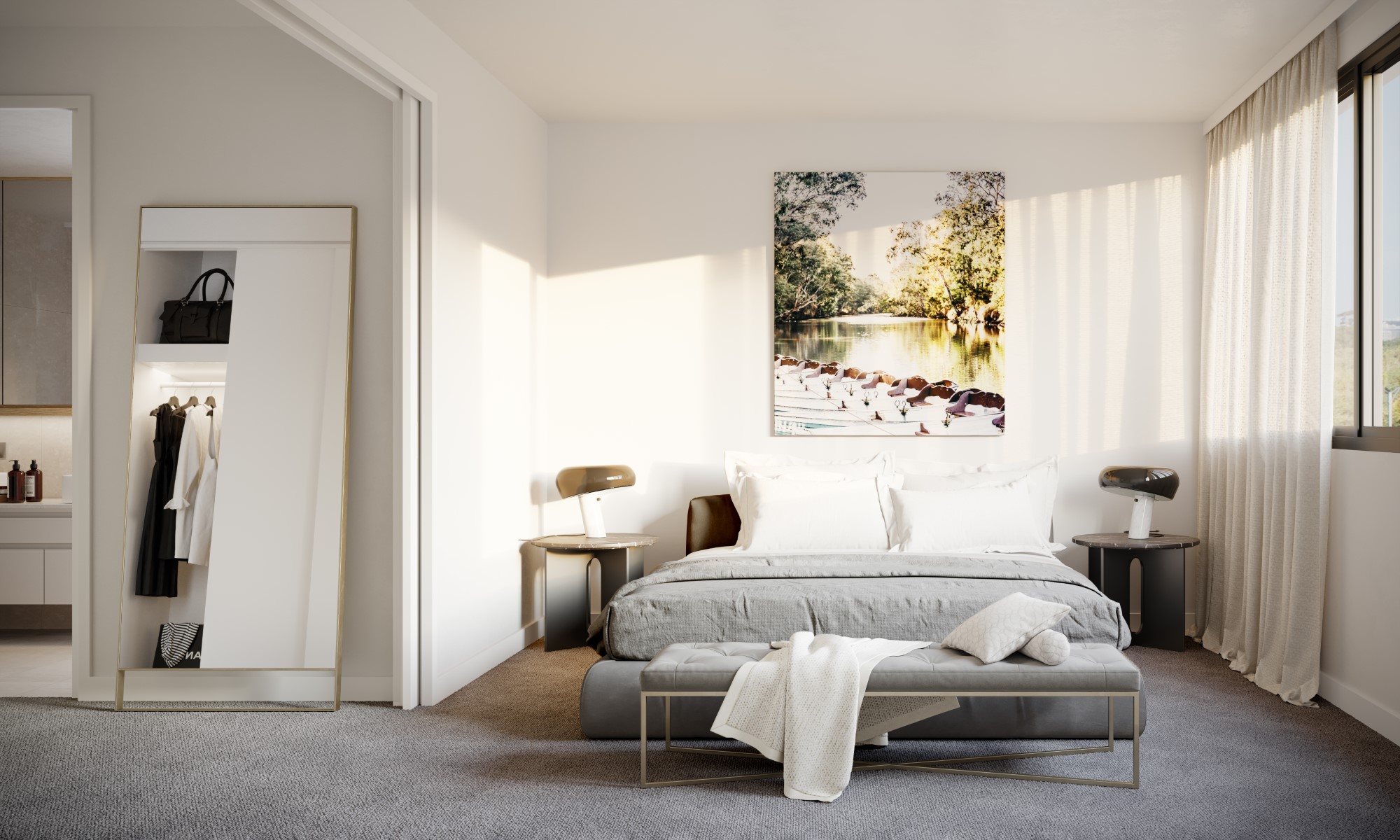
Generously appointed retreats
Promoting a sense of wellbeing, Yarra Park’s tranquil ensuites are appointed with a neutral and warm palette of finishes. The focal point of the space is the tile feature wall, which backdrops the luxurious built in bathtub and imbues the space with a texturally rich feel. Simplifying your regime, an abundance of integrated storage has been incorporated here along with a double vanity and an expansive mirror. Set up high, the windows optimise privacy without compromising on natural light. Also light-filled, the adjoining master bedroom is a plush haven set upon soft woollen carpet.
